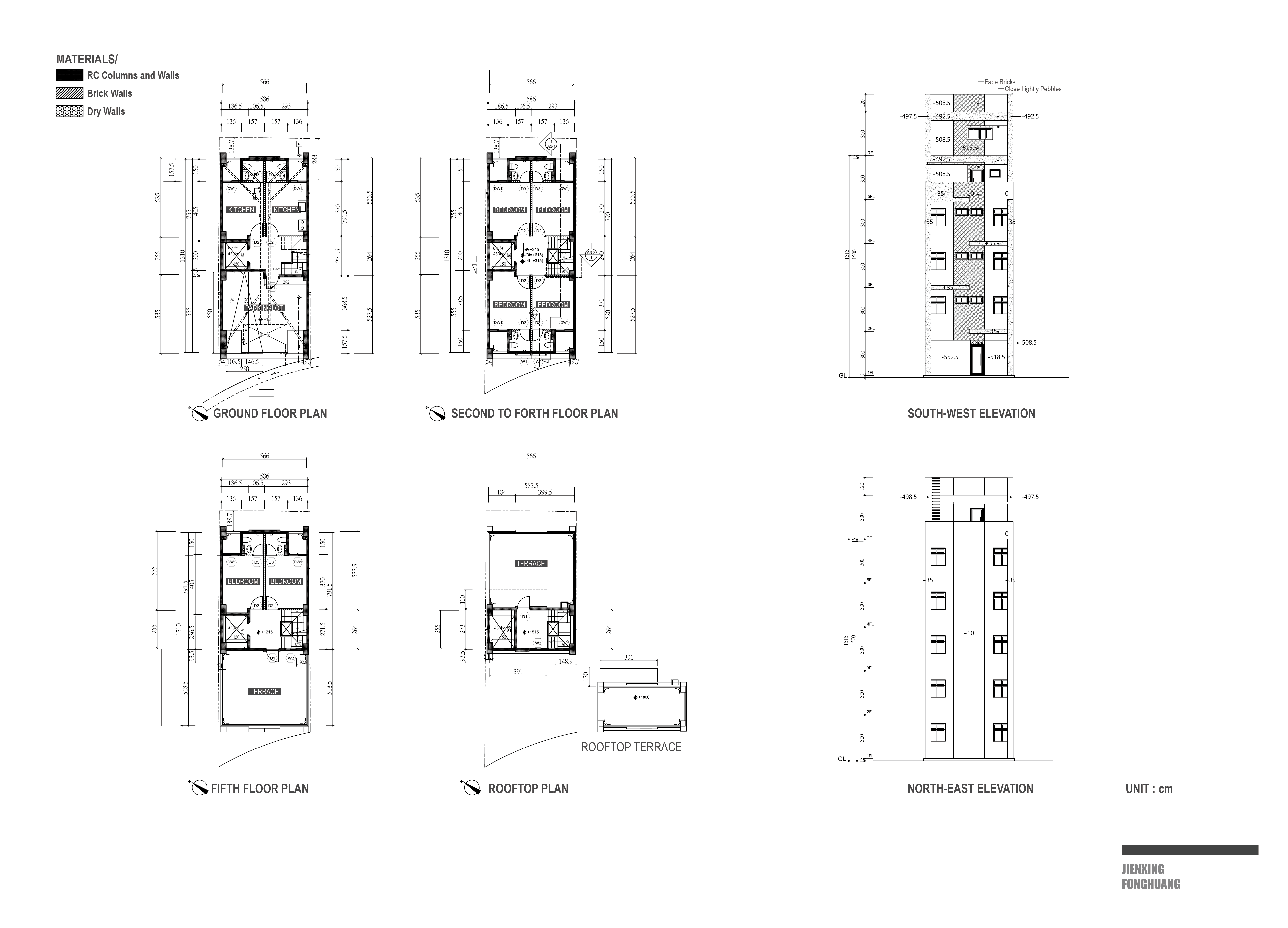JienXing FongHuang_Student Dormitory
ARCHITECTURE
ENVIRONMENT DESIGN
LEVEL DESIGN
ARCHITECTURE
ENVIRONMENT DESIGN
LEVEL DESIGN
Intro
During 2016, I had a chance to work in Hsu Dan-Ho Architects as a designer, which allowed me to face the practical world of architecture.
The project “JIENXING FONGHUANG” was a 6-month individual work, which is under construction now, and it will be finished around 2018 summer.
This building was designed as a dormitory for students, since the site is located in a tiny area, designers had to face the limitation of scale but they still created enough spaces for resident use. Therefore, in the design, each residential unit has its own balcony and restroom, furthermore, the public circulation is placed as the center core of the building, in order to create minimum public use and maximum private spaces. On the other hand, the facade of the building was designed by different materials, in contrast with other buildings in the community, showing the energy of students.


